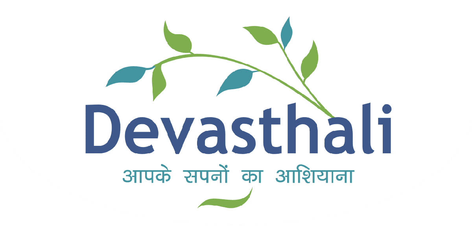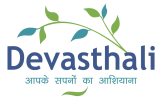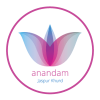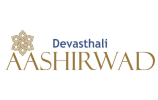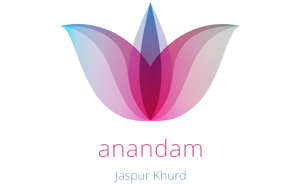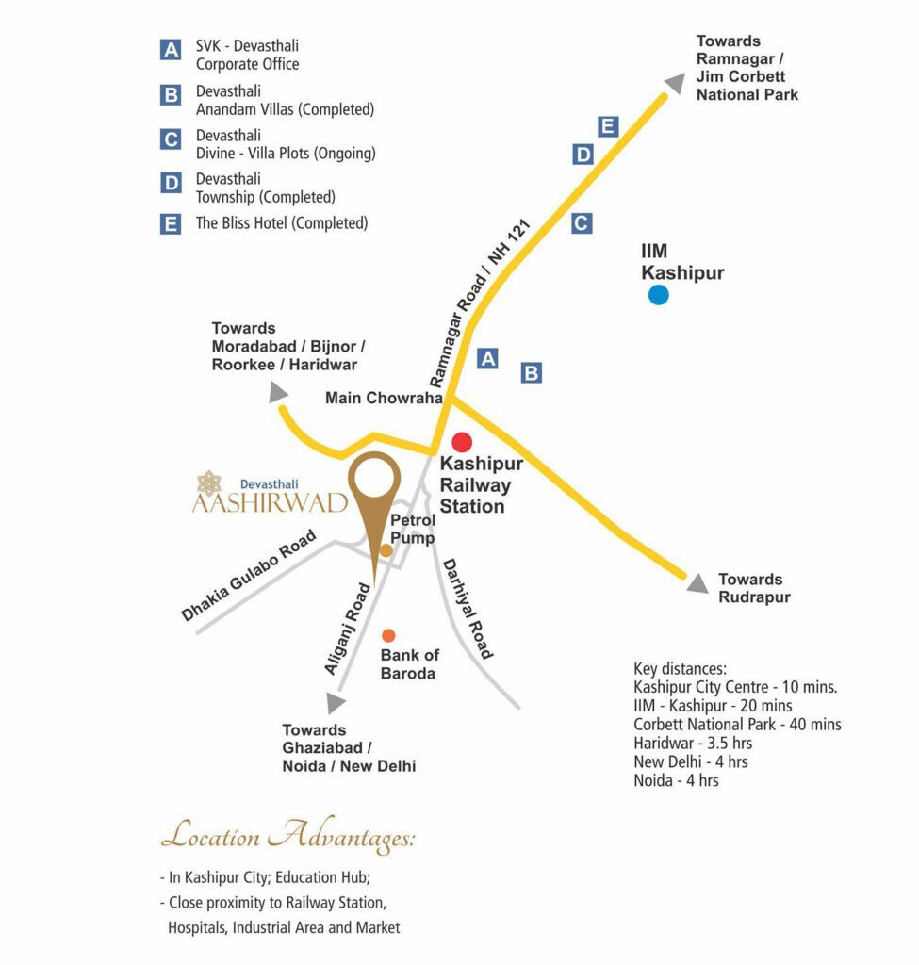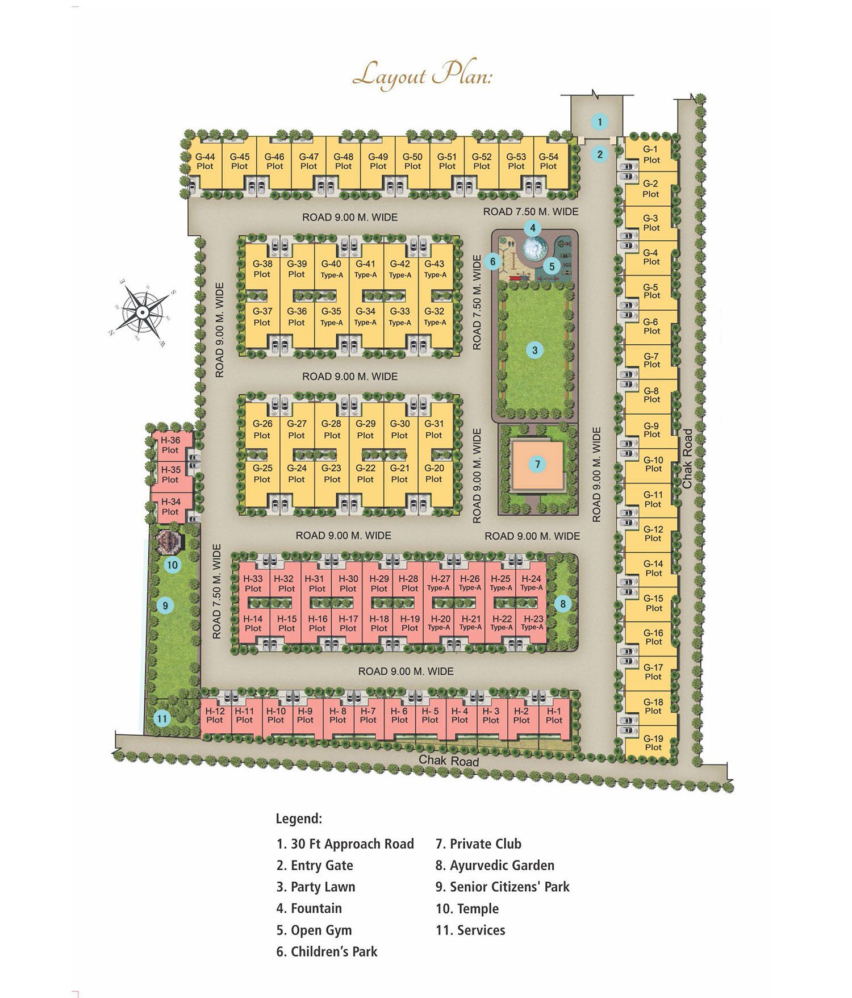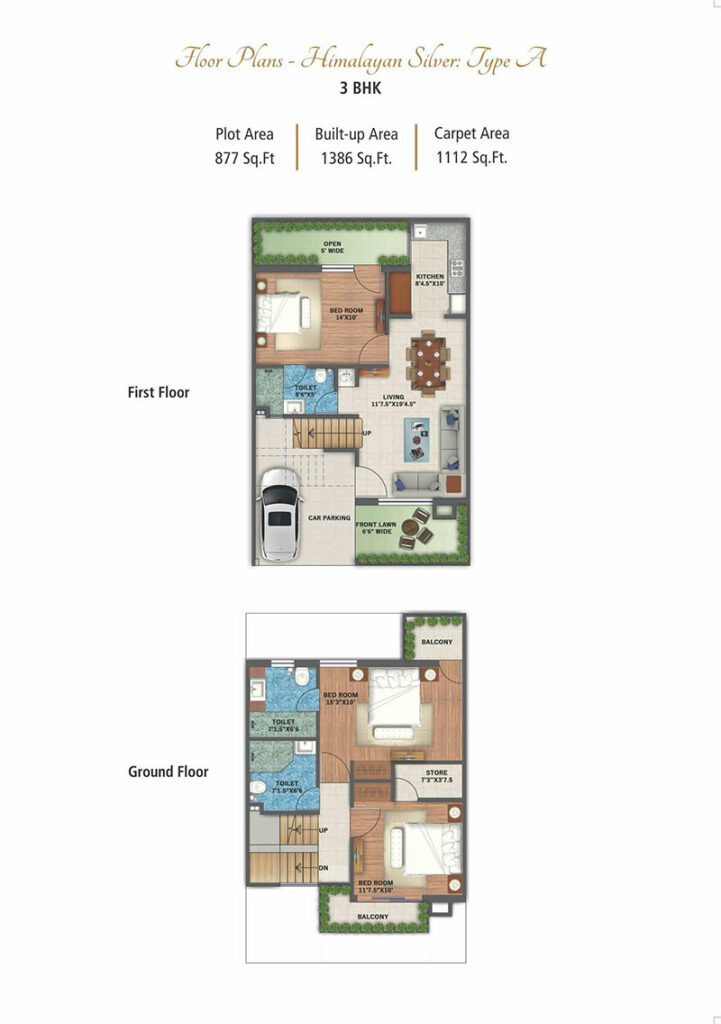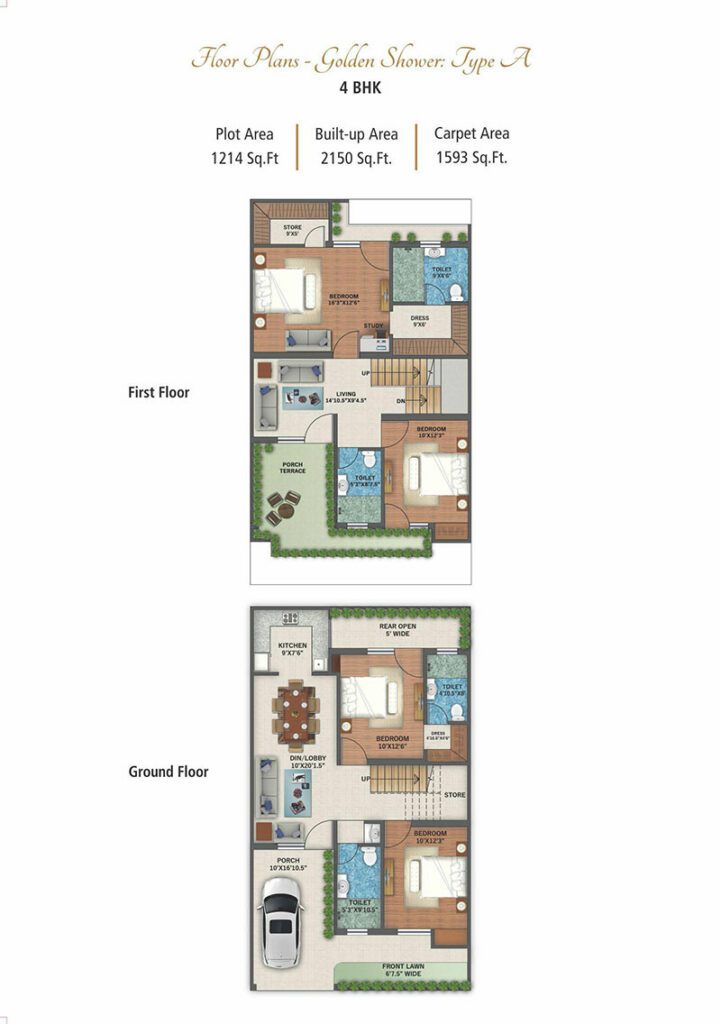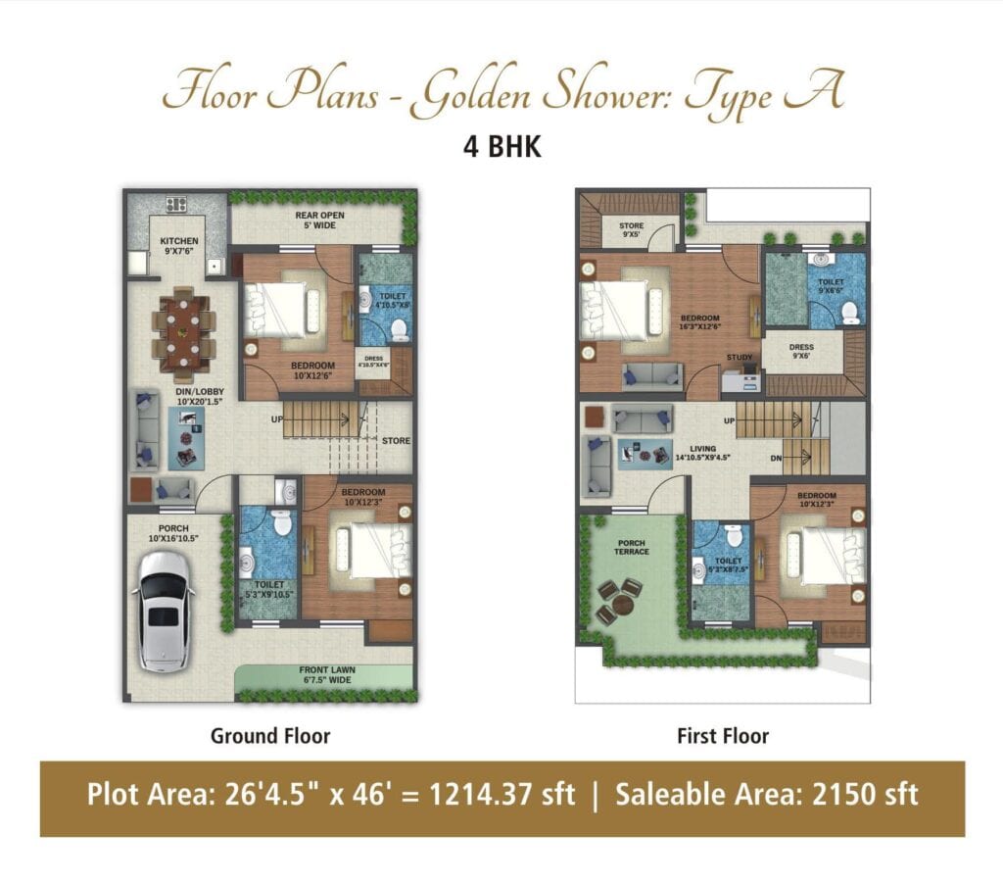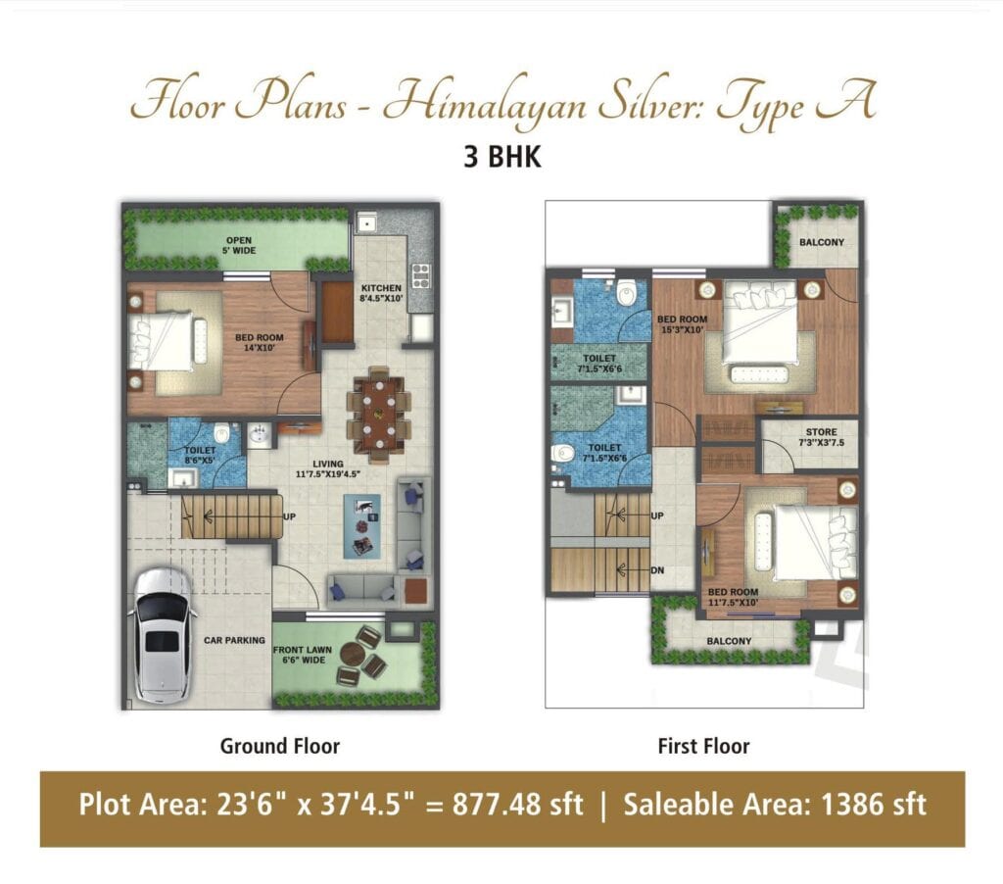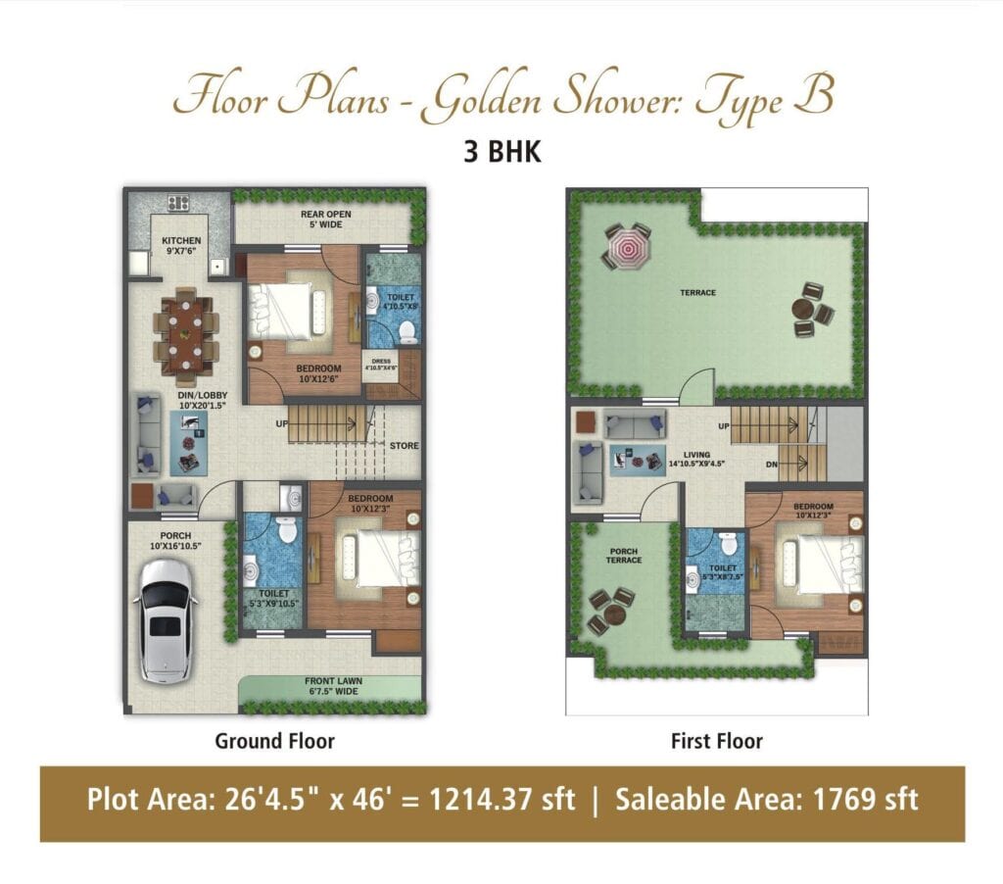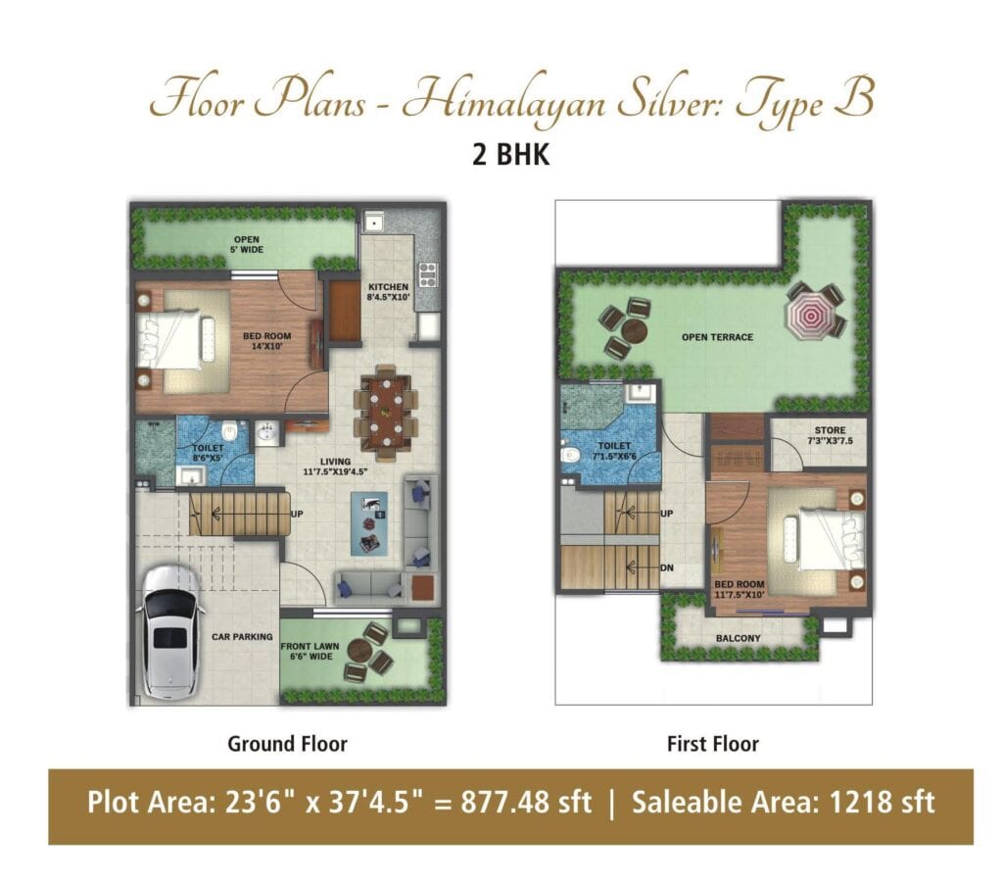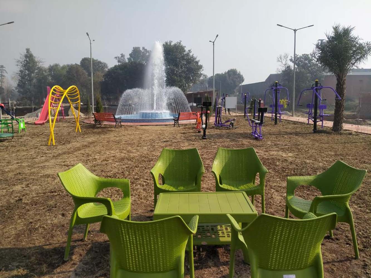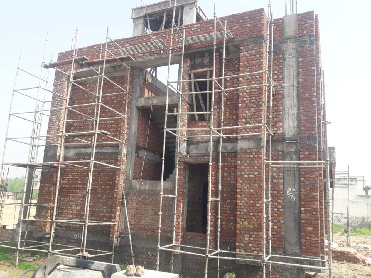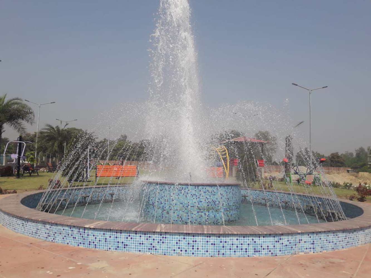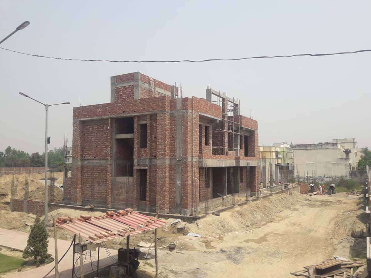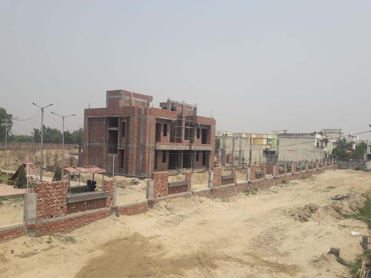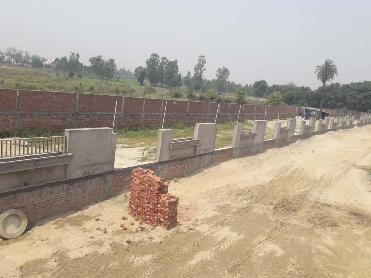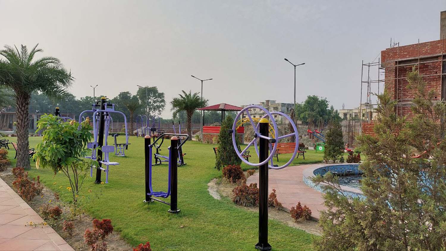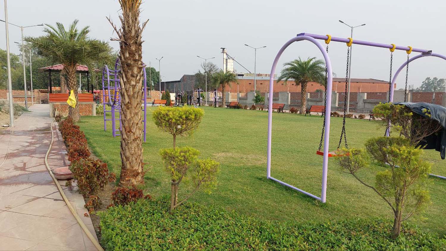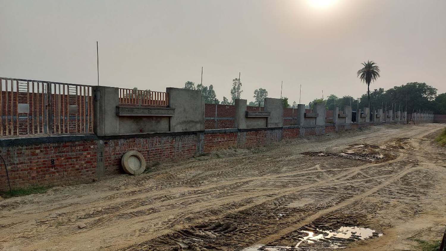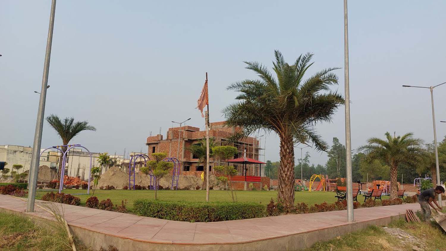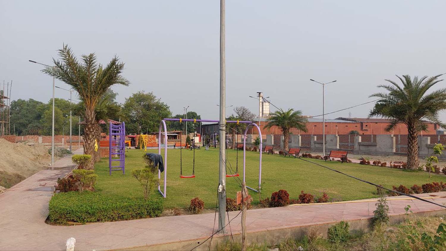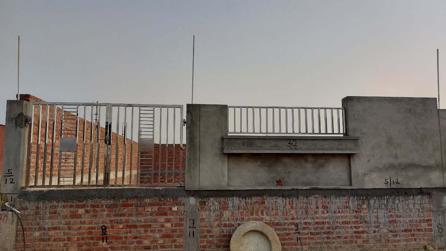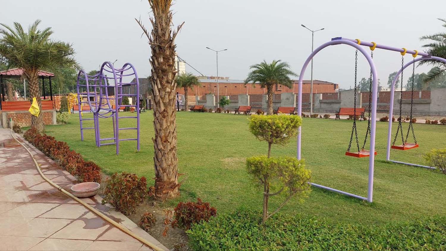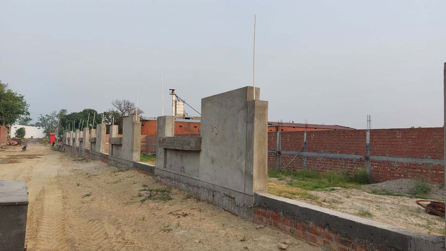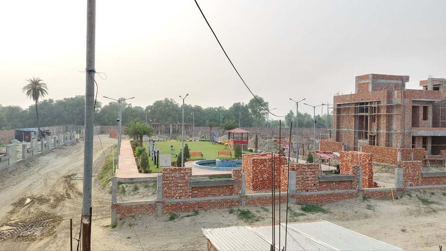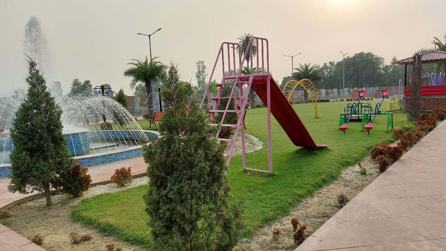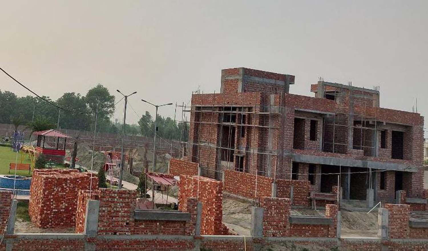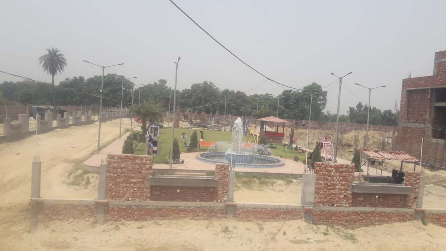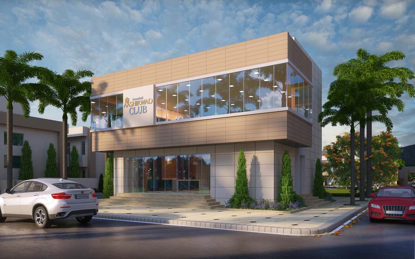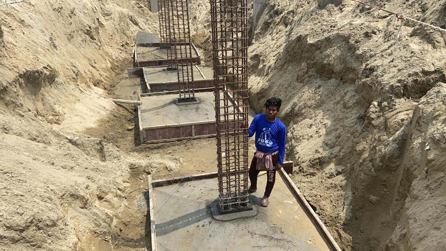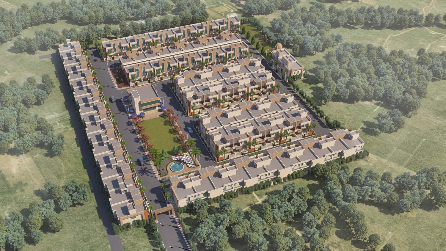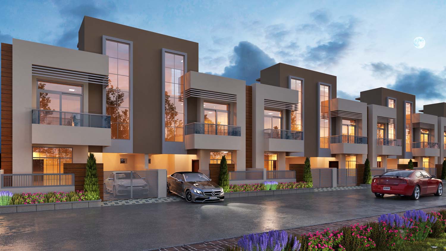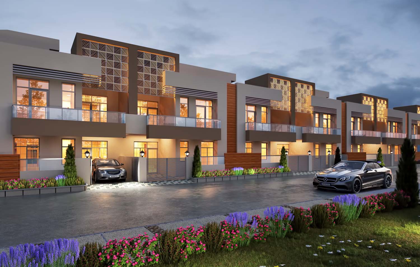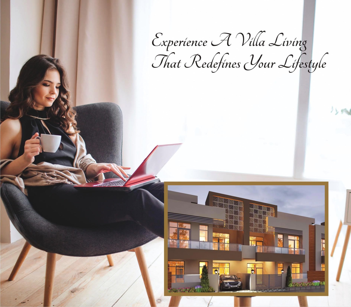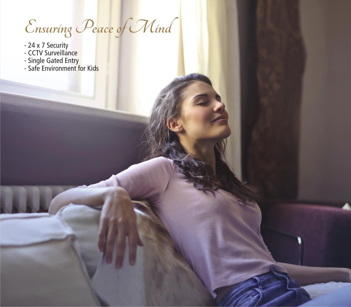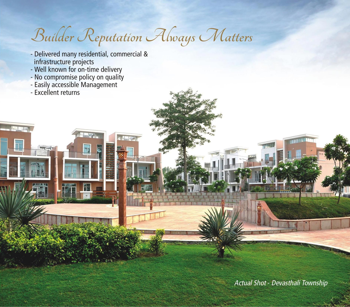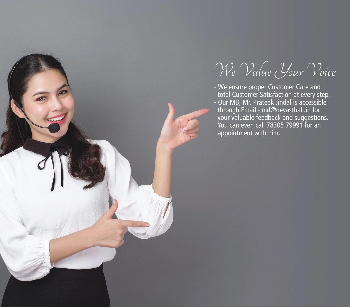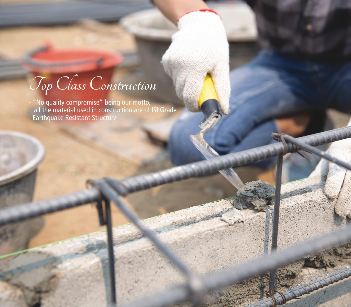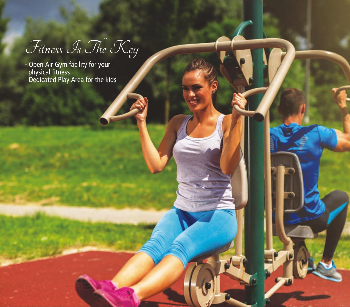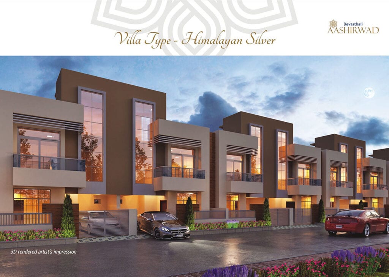
Premium Villas
at Aliganj Road, Uttarakhand
- Overview
- Location
- Specification & Amenities
- Site & Floor Plans
- Gallery & Walkthrough
- Compliances
- Booking
Introducing

That Redefines Your Lifestyle
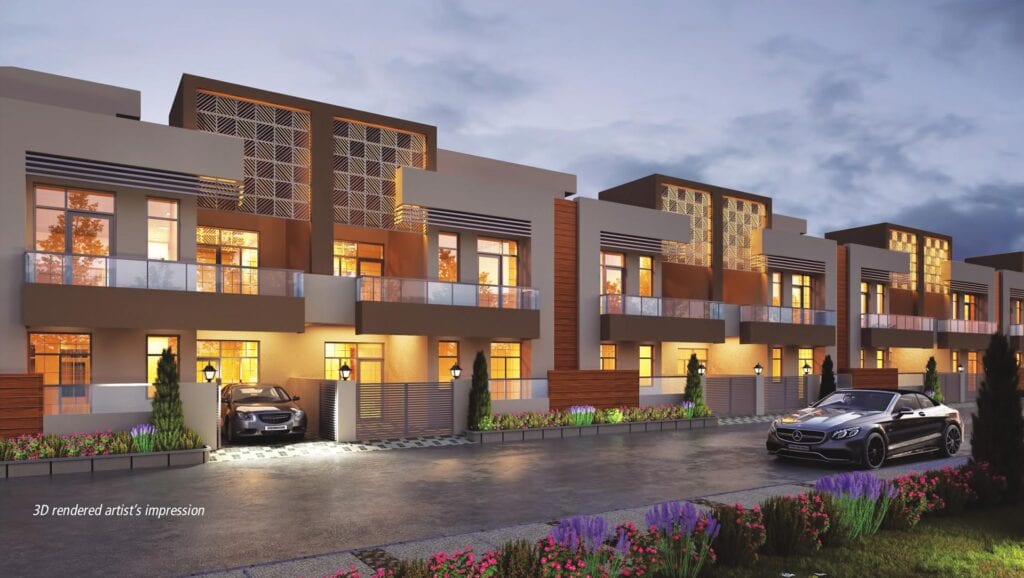
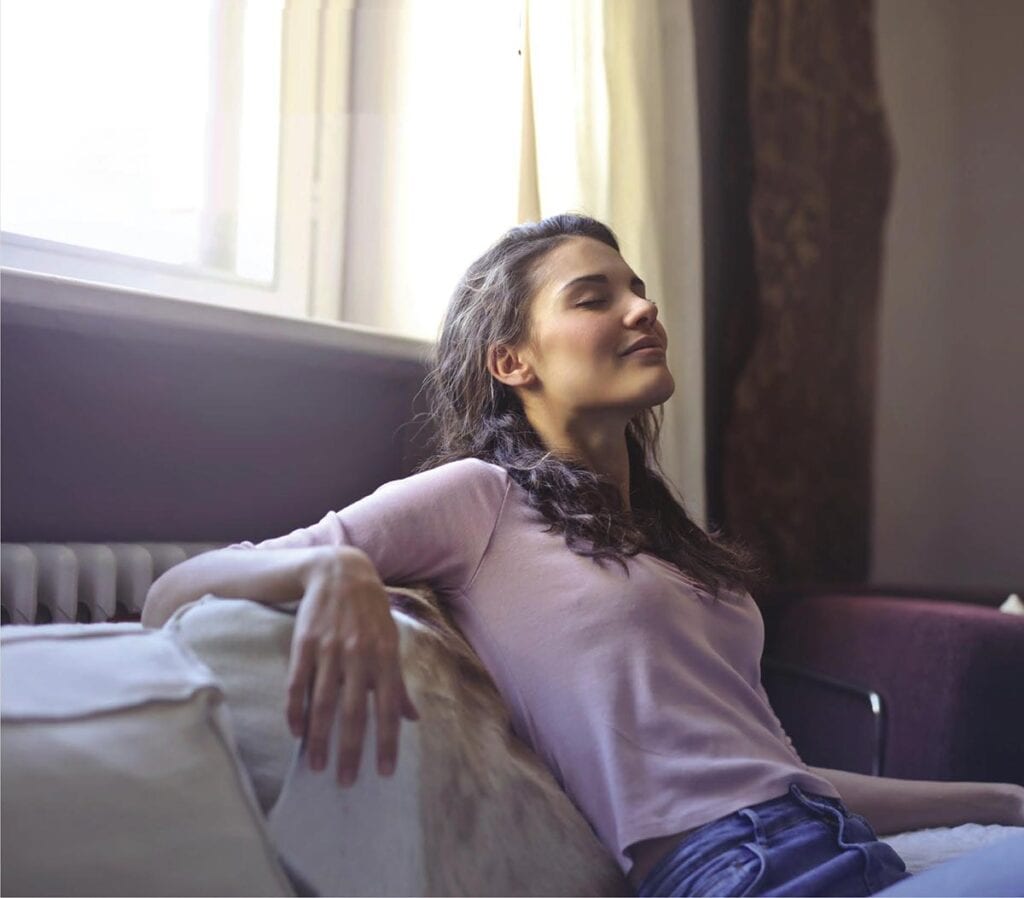
Peace Of Mind
- 24X7 Security
- CCTV Surveillance
- Single Gated Entry
- Safe Environment For Kids
- Delivered many residential, Commercial & infrastructure projects
- Well known for on-time delivery
- No compromise policy on quality
- Easily accessible Management
- Excellent returns
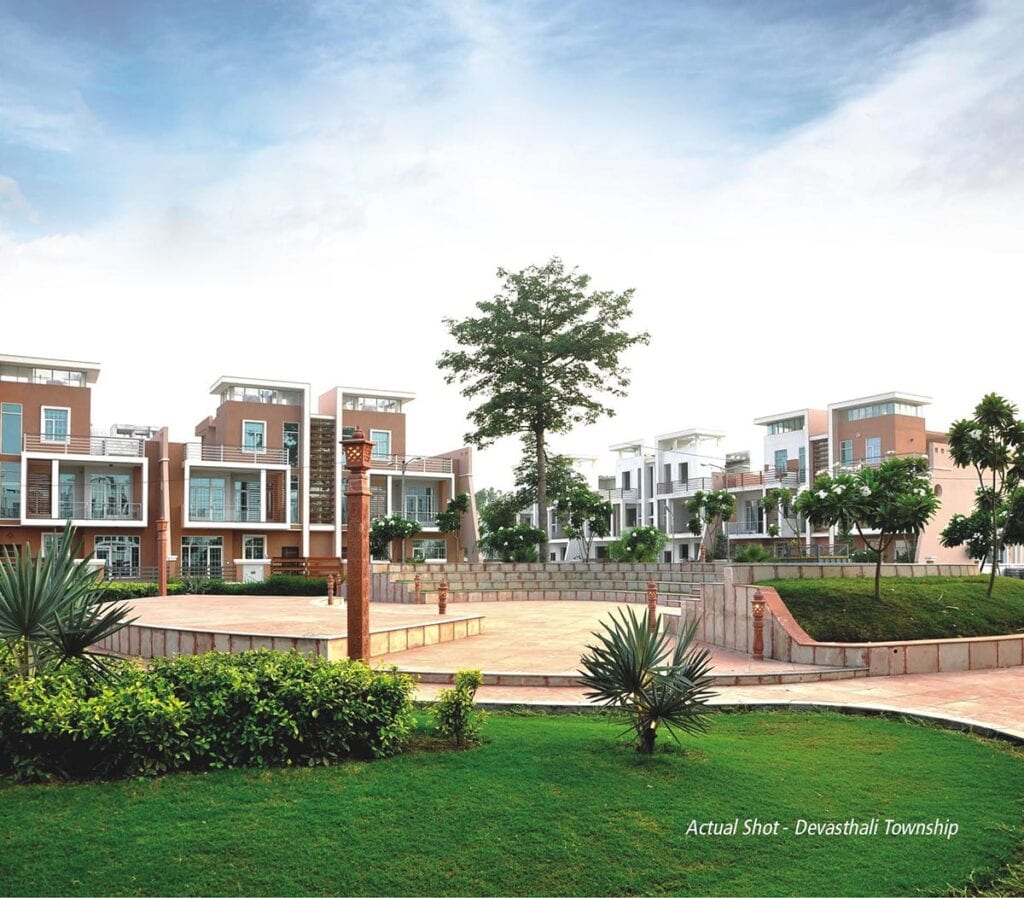
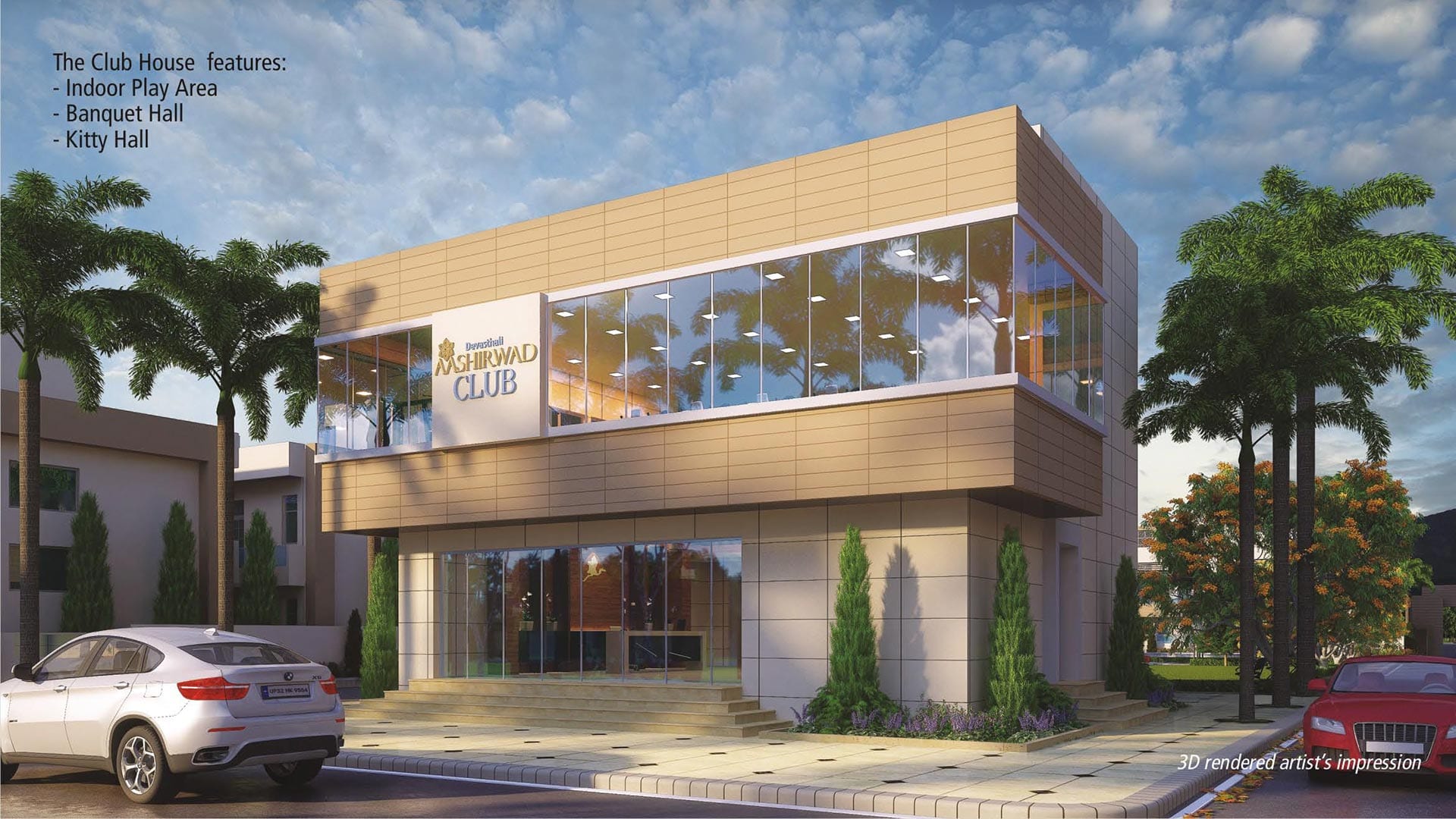
Key Distances
- Kashipur City Centre - 10 min
- IIM - Kashipur - 20 mins
- Corbett National Park - 40 mins
- Haridwar - 3.5 hrs
- New Delhi - 4 hrs
- Noida - 4 hrs
Location Advantages
- In Kashipur City; Education Hub; Close Proximity to Railway Station, Hospitals, Industrial Area and Market
Key Distances
- Kashipur City Centre - 10 min
- IIM - Kashipur - 20 mins
- Corbett National Park - 40 mins
- Haridwar - 3.5 hrs
- New Delhi - 4 hrs
- Noida - 4 hrs
Location Advantages
- In Kashipur City; Education Hub; Close Proximity to Railway Station, Hospitals, Industrial Area and Market
Structure and wall
Structure and wall Seismic Zone IV complaint RCC framed structure.
Flooring
Vitrified flooring in all bedrooms and kitchen, anti-skid tiles in bathroom and balconies.
Doors
Seasoned hardwood frame, Designer Modular door or Laminated Flush Door; Hardware — SS Brush finish Hardware for all doors.
Outer Doors and Windows
Ultra-Unique Design Powder Coated Composite Aluminum with mesh doors and grill.
Kitchen & Utility
Granite platform with Stainless Steel Sink; Glazed tiles up to 2ft. height above counter; Provision for Water Filter, Geyser and Electric Chimney Points; Provision for washing machine in Utility/Balcony: Exhaust Fan.
Toilets
Jaquar/equivalent C.P Fitting; Elegant Sanitary Ware; Digital Tile up to 7'0" height; Mirror and Exhaust Fan.
Painting
Weather-proof Texture Paint for External Walls; Acrylic Emulsion Paint in Pastel in Pastel Colours for Internal Walls.
False Ceiling
False ceiling in all rooms and bathrooms with LED lights and fan.
Staircase
Marble/ Granite; SS Railing.
Electrical
Premium quality Switches & Wires; TV point in all Bedrooms and Living Room; Split AC provision in all Bedrooms & Living Room.
Security System
Gated complex with 3 tiers round the clock security system comprising of CCTV, Security Guards and Intercom Facilities.
Termite Treatment
Special anti-termite treatment will be done for the entire complex.

Excellent Returns

Strong Reputation Of Developer

On Highway

Worship Place

Wide internal roads

Fountain

Limited Units

Privat Club With Banquet

Indoor Play Area

Outdoor Gym

Children's Park

Ayurvedic Garden

Plenty Open Space

Vastu Complaint

24X7 Security & CCTV Camera

Earthquake Resistance Structure

ISI Quality Material

Direct Transmission Line

Underground Drainage Line

Underground Sewage Line

Underground Electrical Lines

Optical Fiber FTTH Service

Centralized Treated Water Suppy

Sewage Treatment Plant
Booking

