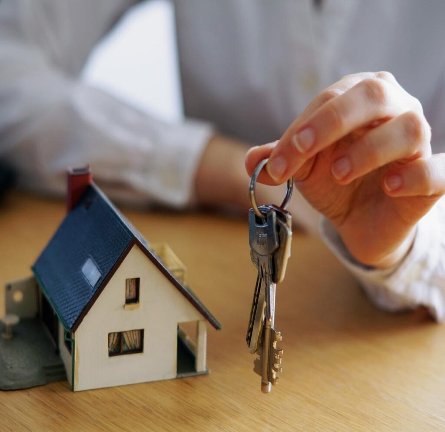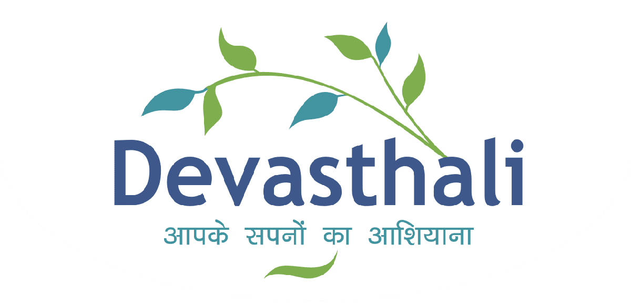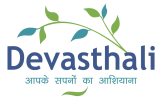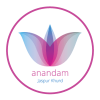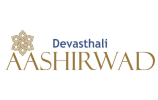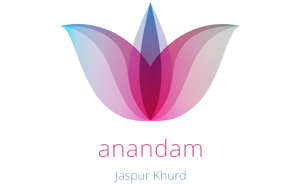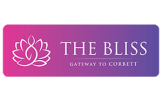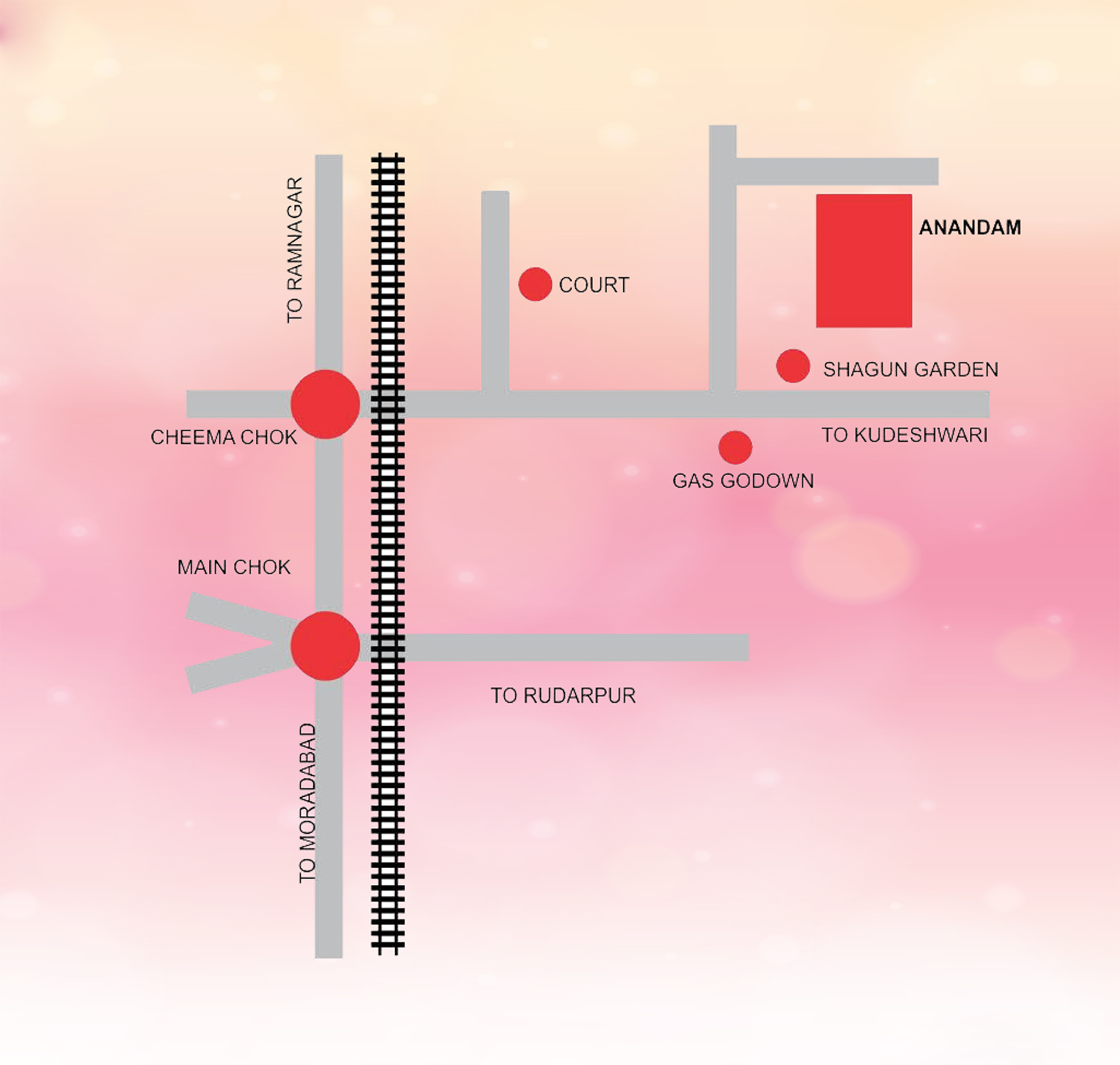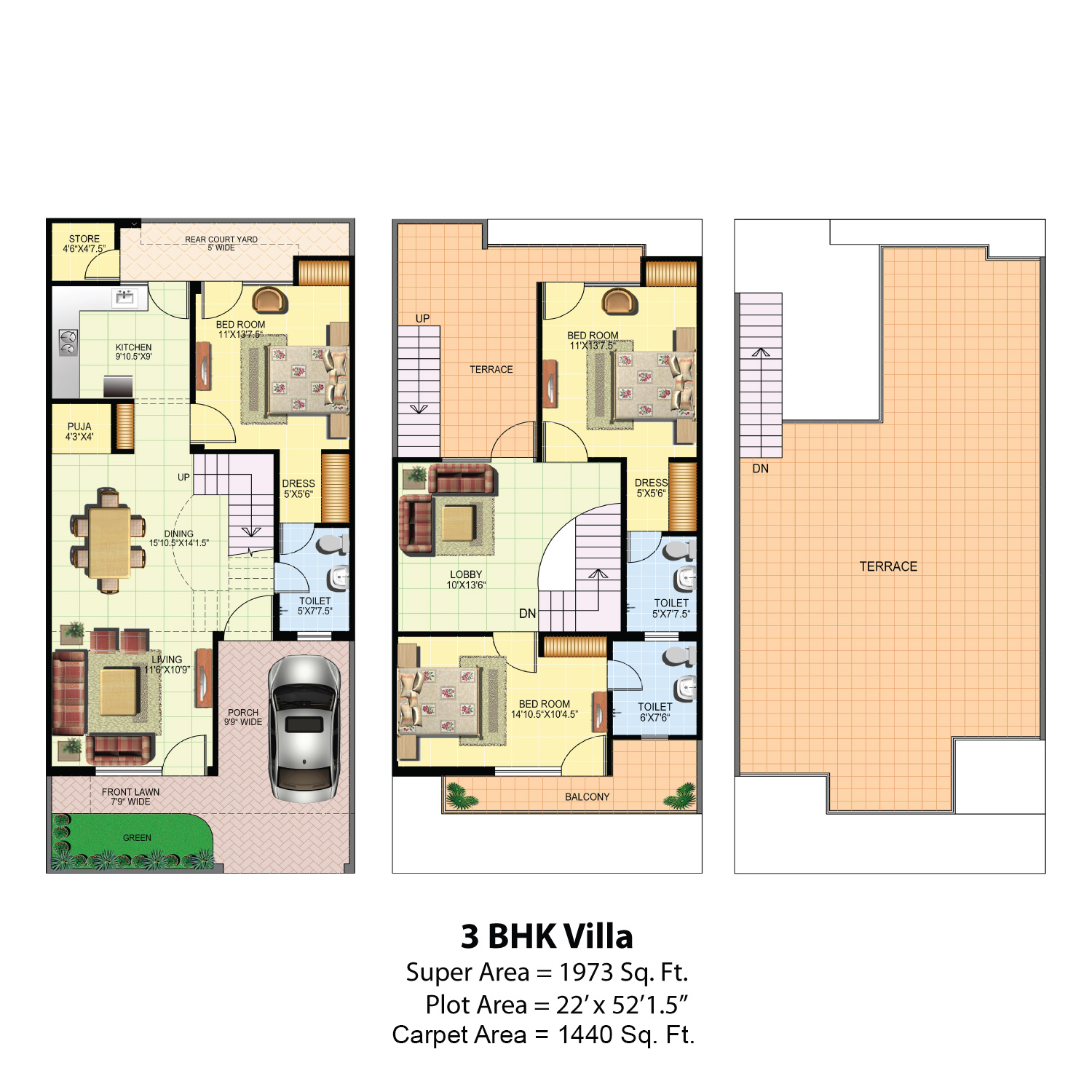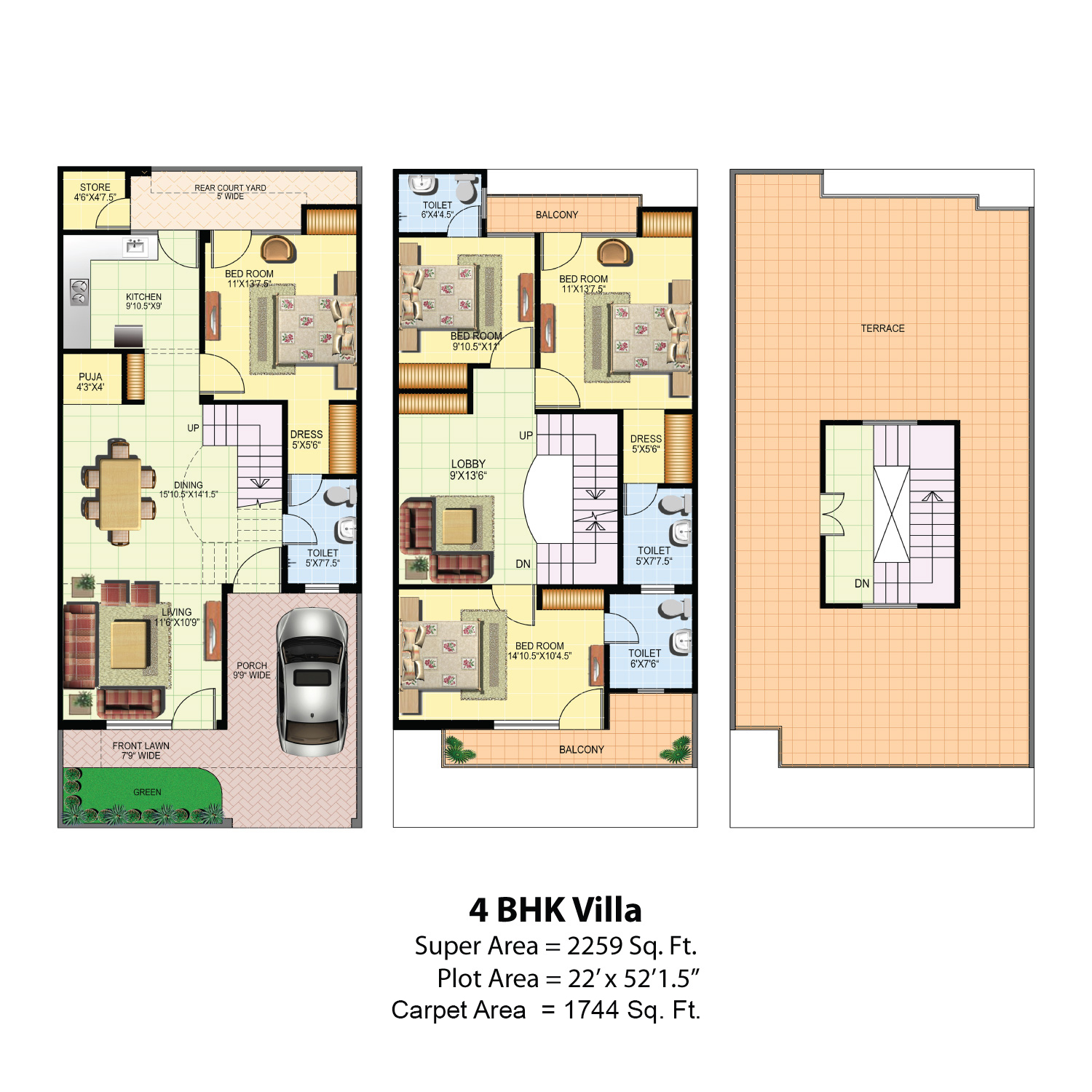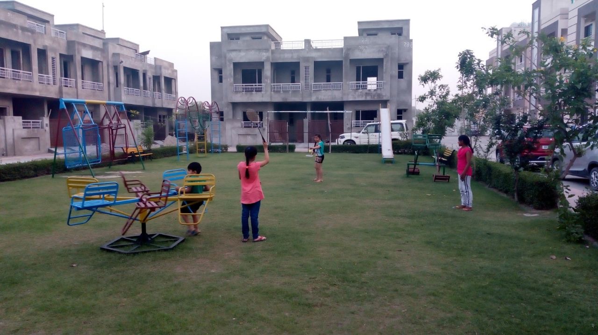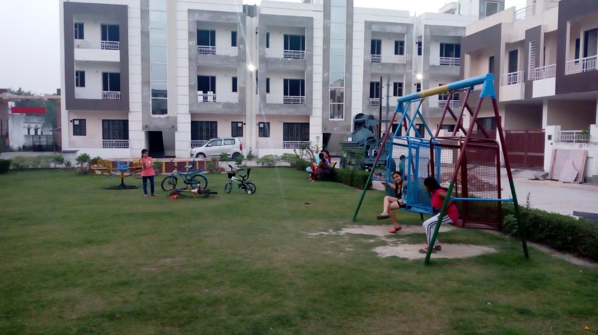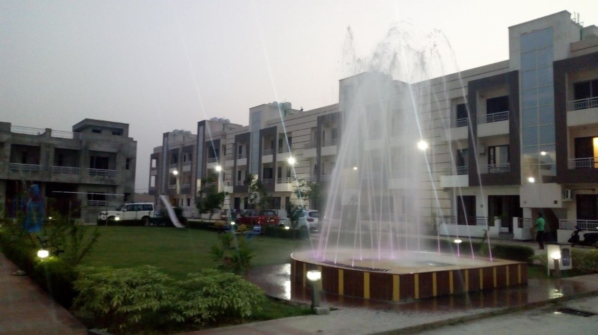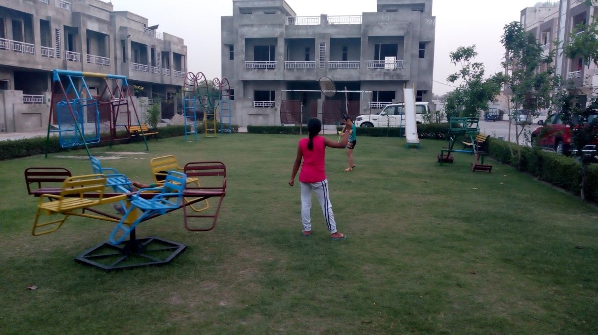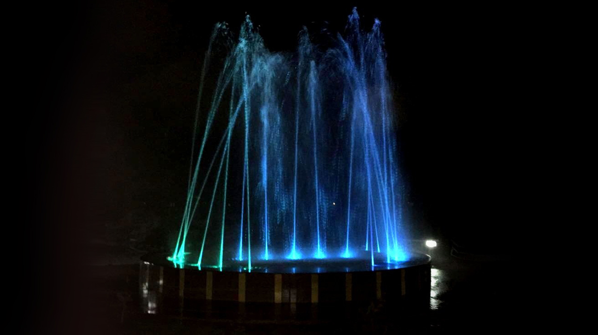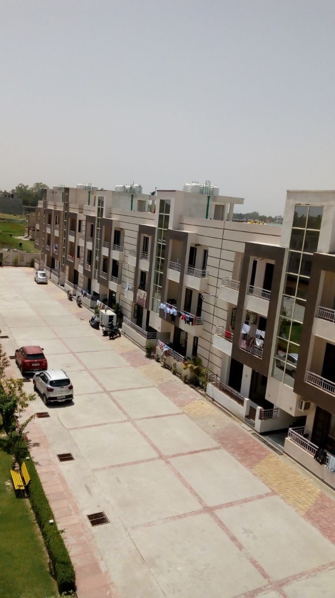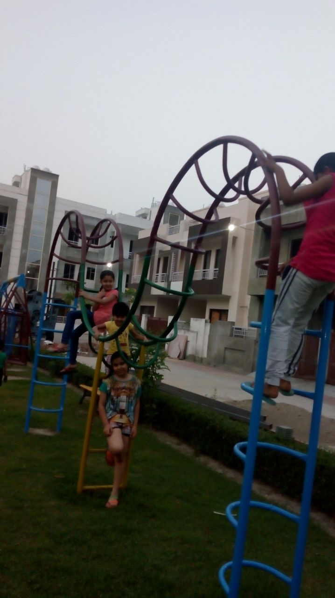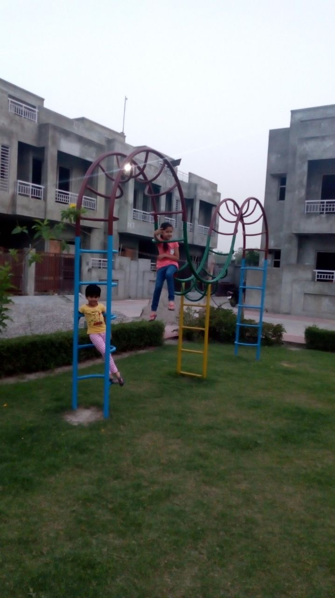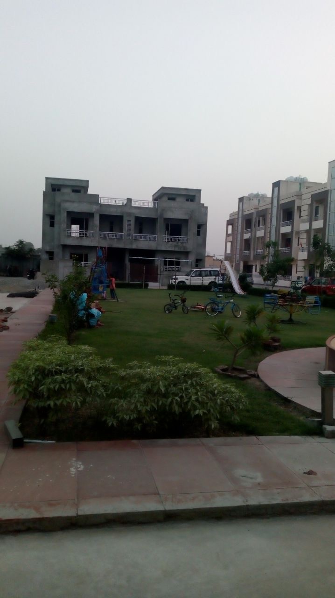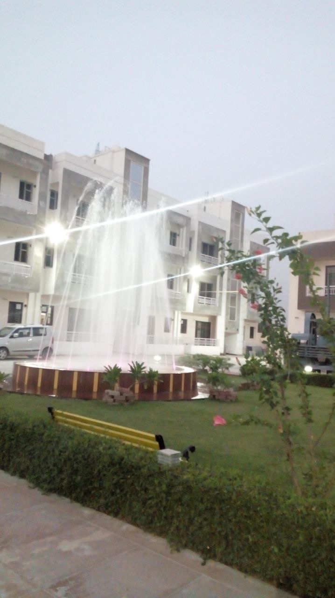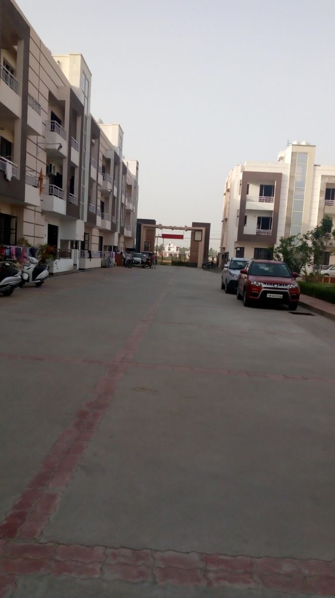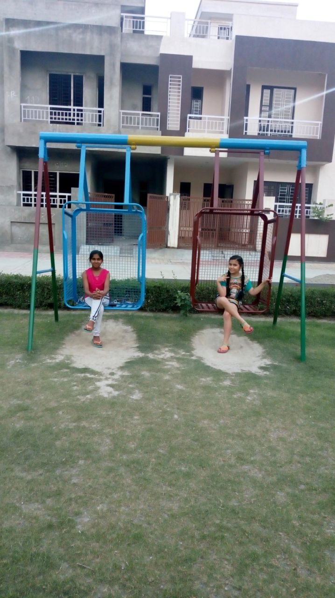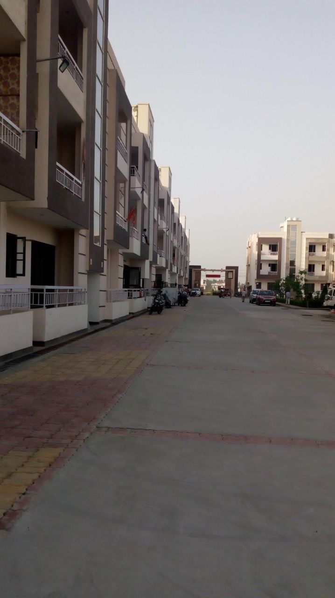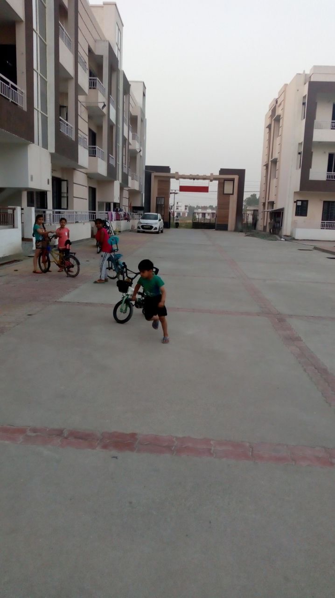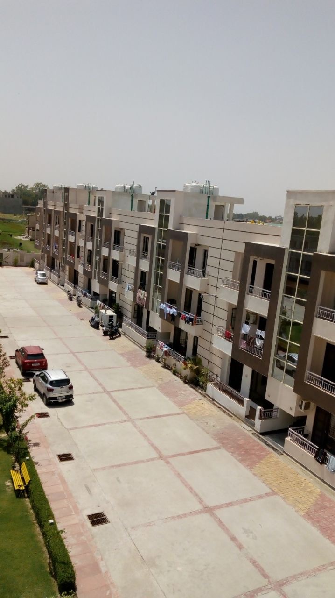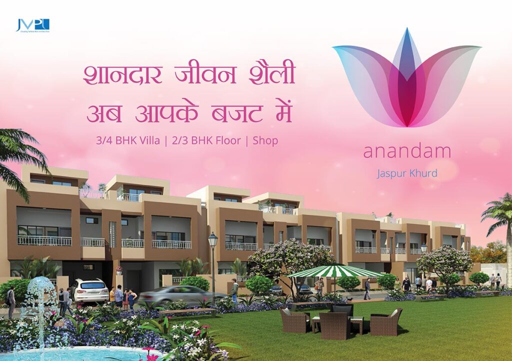Anandam
Budget Homes
- Overview
- Location
- Specification & Amenities
- Site & Floor Plans
- Gallery & Video
- Download
- Booking
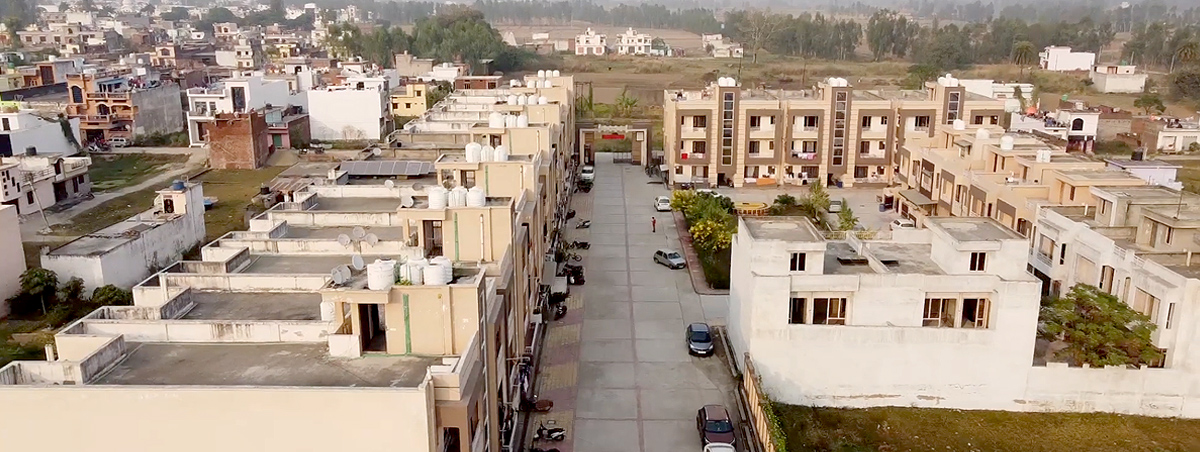
JVPL, a leading real estate group, is evolving itself to accomplish one more milestone by launching its new project “Anandam’’. At Anandam, homes are specially designed to be more budget friendly without a compromise on the quality of life.
Location Advantages
- IIM Kashipur
- Sidcul
- In Kashipur City
- SDM Court
- Place of Worship (only 100 m.)
- School
- Recreation Area
- Public Utility
Site Address
- Anandam, Jaspur Khurd, Kashipur-244713, Uttarakhand
- +91 893791 2222 / 893797 5555 / 893787 5555
- anandam@jvpl.in
Structure / Wall
Seismic Zone IV complaint RCC Framed Structure
Flooring
Drawing, Dining & Lounge – Vitried Tiles
Kitchen & Bathrooms – Designer Anti Skid Floor Tiles
Doors
Main Door – Seasoned wood frame with Designer Flush Door
Other Doors – Seasoned wood frame with Premium Moulded Doors
Hardware – SS nish Hardware for all Doors
Windows/Glazing
Coated aluminum / wood frame with y mesh shutters
Painting
Weather-proof paint for external walls
Acrylic Emulsion Paint in Pastel Colors for Internal Walls
POP cornice and punning on roof
Electrical
Premium quality switches & wires
Suitable Safety electric measures for each unit
Adequate number of light & fan points in all rooms
TV point in all bedrooms and living room
1 Telephone point in living room
Split AC provision in all bedrooms & living room
Staircase
Stainless Steel Railing
Marble stone
Toilet
C.P. Fittings
Elegant sanitary ware
Digital tile up to 7’0” height
Looking glass
Exhaust fan
Kitchen
Premium modular kitchen
Granite Platform with stainless steel sink
Glazed tiles up 2 ft. height above counter
Provision for water lter
Geyser and Electric Chimney Points
Termite Treatment
Special anti-termite will be done for the entire complex.
Security System
Gated complex with 3 tire round the clock security system – comprising CCTV and security guards
Water Supply
Provision for round-the-clock water supply
Open Areas
The complex has a cohesive urban plan and design with concretes roads, footpaths, aesthetic street furniture, street lighting, well placed signage etc.
All open areas will be landscaped tastefully with exotic, therapeutic and selected plants, shrubs and grasses; Dedicated children play area, party lawn, badminton and complementing water-body
facilitate comfort & convenience:
Amenities & Key features that
facilitate comfort &
convenience

Allotment by invitation only

Limited plots

Excellent returns

Ample open & green areas

Wide internal roads

Private clubhouse

vastu compliant layout

Located on Natl. Highway

Right in the education hub

60 Feet approach road

Grand entry

Gated community

24 X 7 security

CCTV surveillance

Temple inside

Underground sewer line

Underground drainage

Underground electrical line

Continuous water supply

Sewage treatment plant

Wi-Fi enabled

Street lights

Aesthetic street furniture

Well manicured lawns
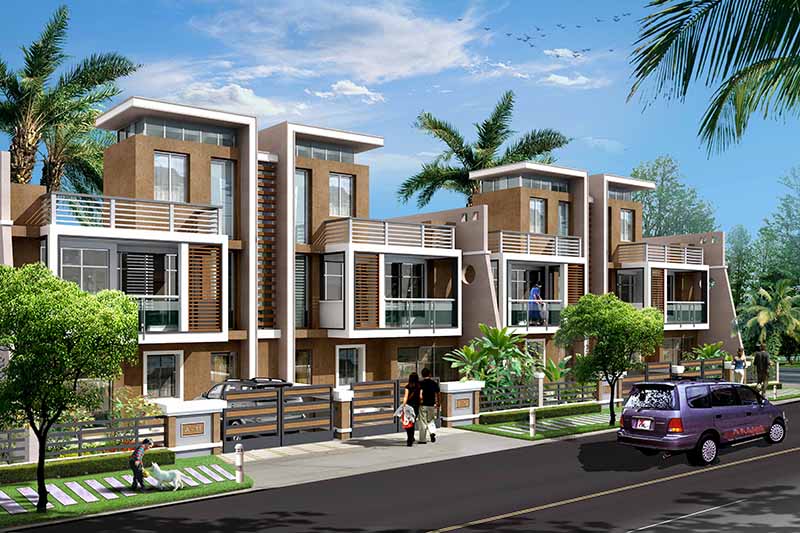
| Room Type | 5 + 1 BHK |
| Villa Type | Duplex Villa |
| Plot Area (Sq.Ft.) | 31' 2" x 58'1" 1809.29 |
| Built Up Area(Sq.Ft.) | 3190 |

| Room Type | 4 + 1 BHK |
| Villa Type | Duplex Villa |
| Plot Area (Sq.Ft.) | 27' 1" x 50'0" 1353.74 |
| Built Up Area(Sq.Ft.) | 2403 |

| Room Type | 4 BHK |
| Villa Type | Duplex Villa |
| Plot Area (Sq.Ft.) | 31' 2" x 58'1" 1809.29 |
| Built Up Area(Sq.Ft.) | 2727 |

| Room Type | 3 BHK |
| Villa Type | Duplex Villa |
| Plot Area (Sq.Ft.) | 27' 1"x 50'0” 1353.74 |
| Built Up Area(Sq.Ft.) | 2053 |
Videos
Booking
