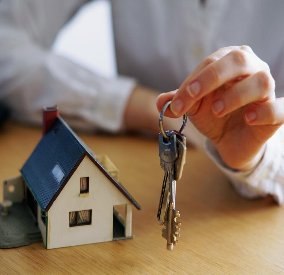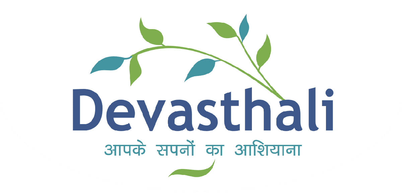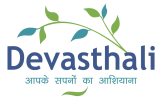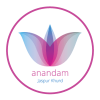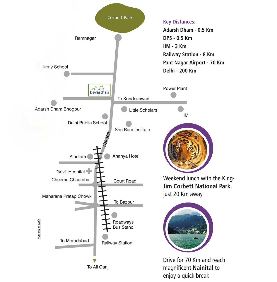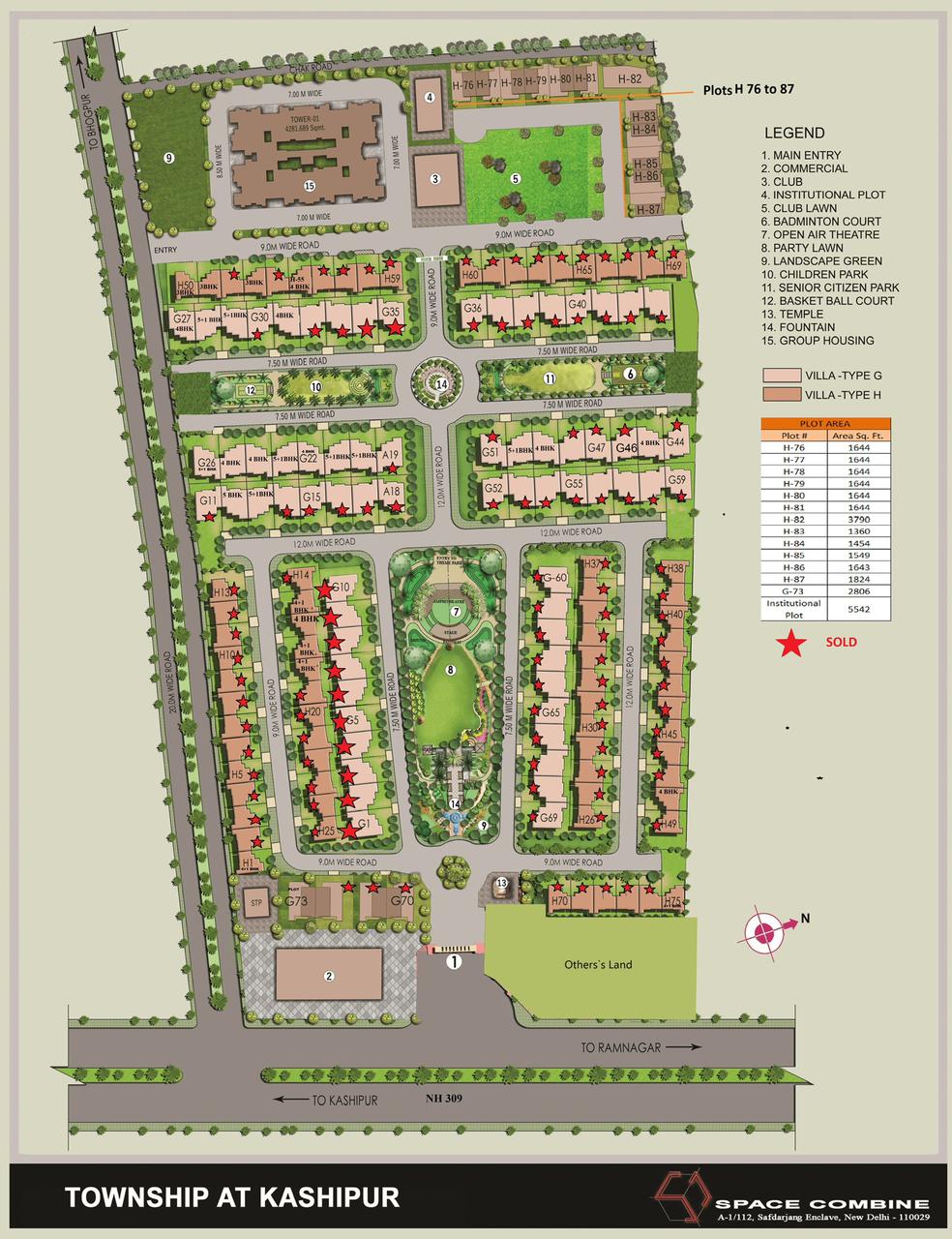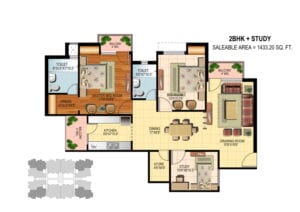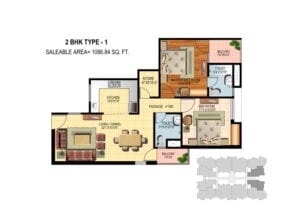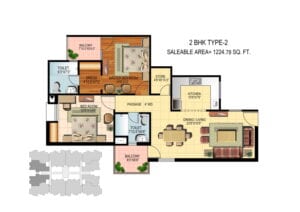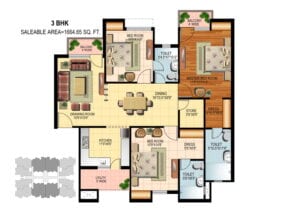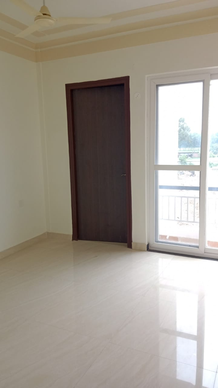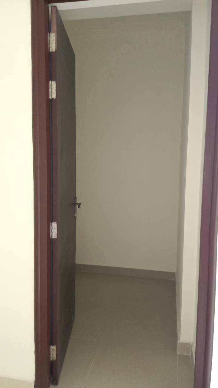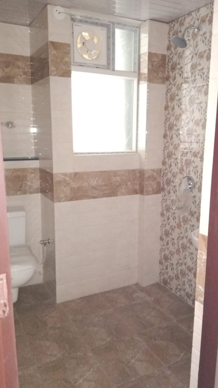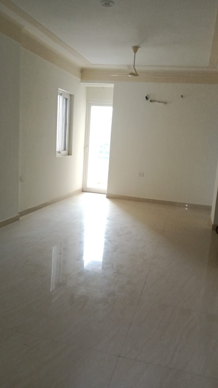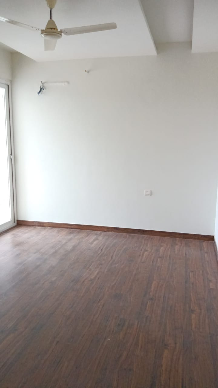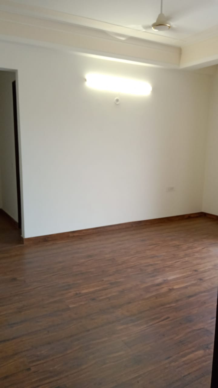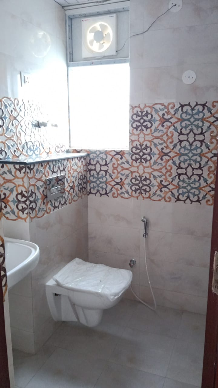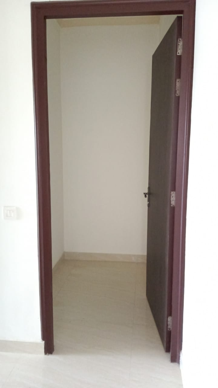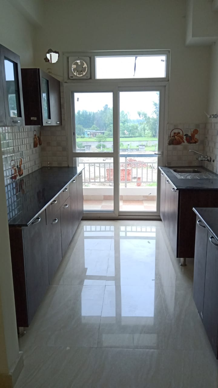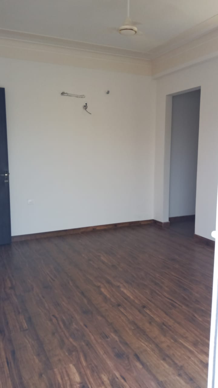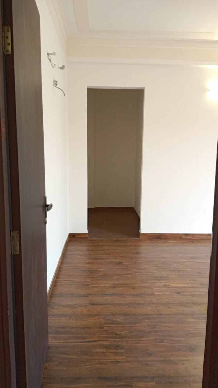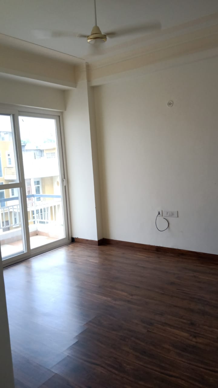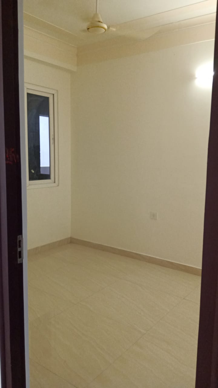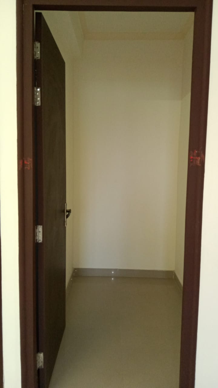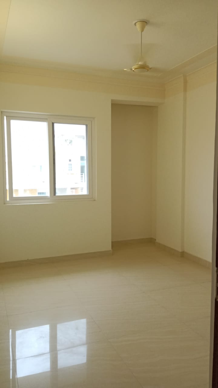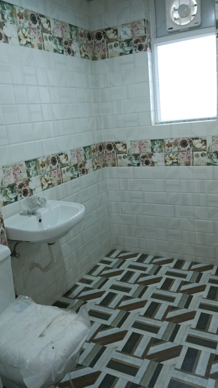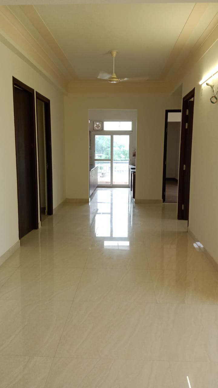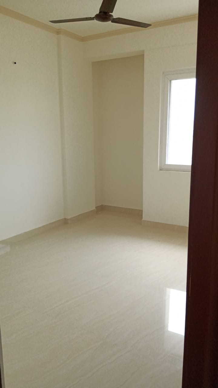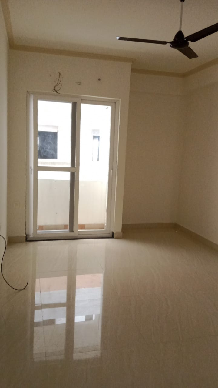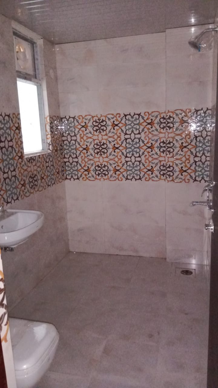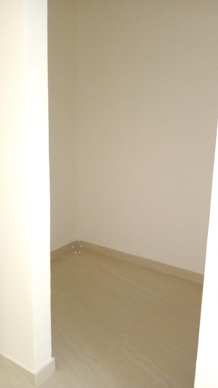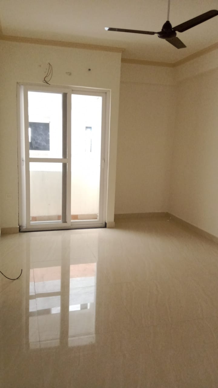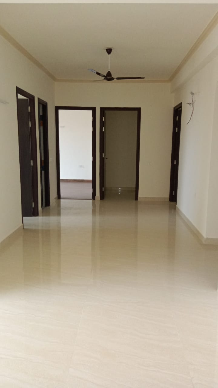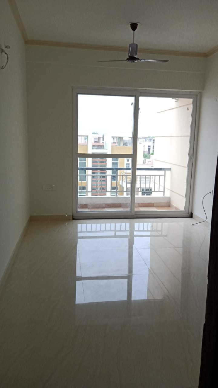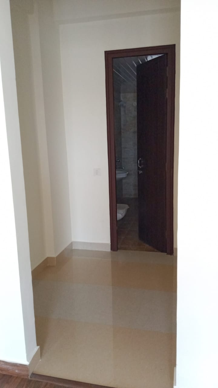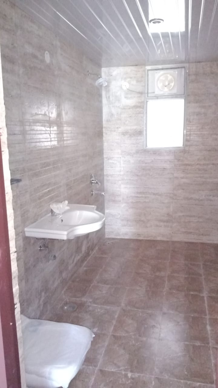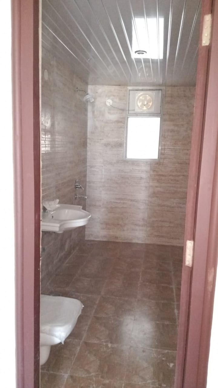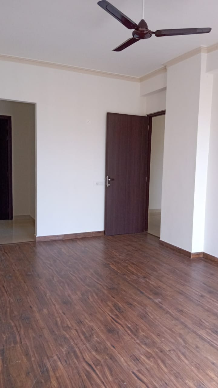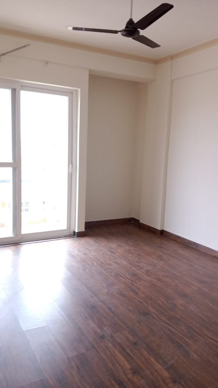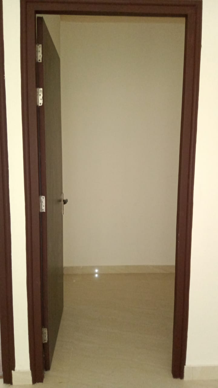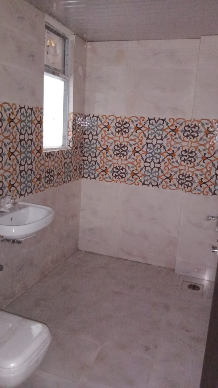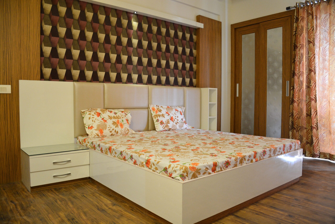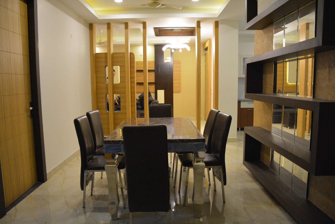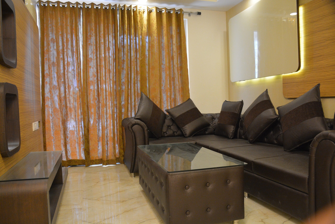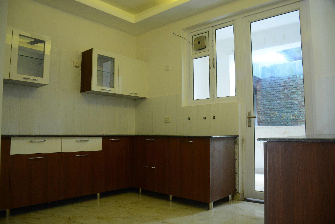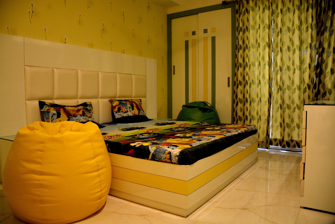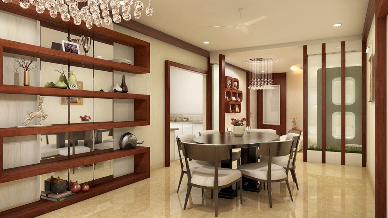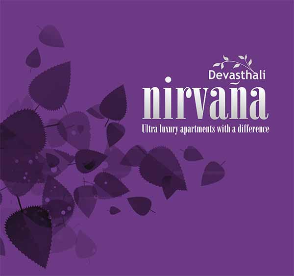Nirvana
Ultra Luxury Apartments
- Overview
- Location
- Specification & Amenities
- Site & Floor Plans
- Gallery & Video
- Download
- Booking
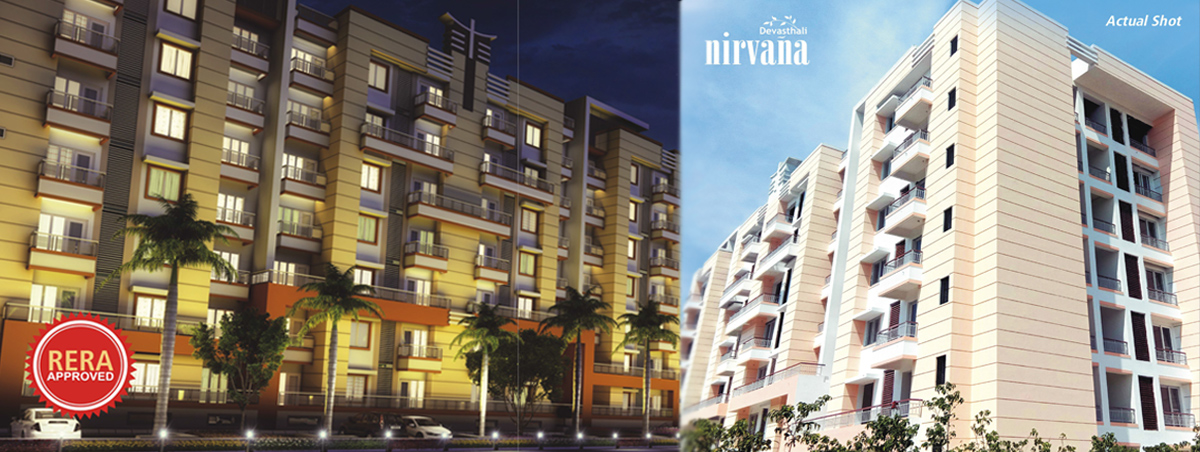
Escape. Unwind yourself. Feel the song of seasons in your soul. Get prepared for your new life at.
Evolved as the best Township and vaastu-friendly campus in Uttarakhand,
As the environment throbs with resort spirit, Devasthali Nirvana is going to be your dream home encompassed by abundant luxe.
The royalty begin much before your doorstep.
With elegant tower – Nilgiri, Devasthali Nirvana offers its occupants their own kingdom of privacy and independence. You can enjoy being a part of an influential and posh community comprising of a select few.
The royalty begin much before your doorstep.
Go ahead, let the world know you have arrived.

Escape. Unwind yourself. Feel the song of seasons in your soul. Get prepared for your new life at.
Evolved as the best Township and vaastu-friendly campus in Uttarakhand,
As the environment throbs with resort spirit, Devasthali Nirvana is going to be your dream home encompassed by abundant luxe.
The royalty begin much before your doorstep.
Go ahead, let the world know you have arrived.
Best location in Uttarakhand
Key Distances
- Adarsh Dham - 0.5 Km
- DPS - 0.5 km
- IIM - 3 km
- Railway Station - 8 km
- Pant Nagar Airport - 70 km
- Delhi - 200 km
Location Advantages
- Weekend lunch with the King - Jim Corbett National Park, Just 20 km away
- Weekend lunch with the King - Jim Corbett National Park, Just 20 km away
Site Address
- Devasthali Township, Ramnagar Road, Kashipur - 244713 (U.S.N.) Uttarakhand
- +91 8937975555
- +91 7830579991, 8937912222
- md@devasthali.in
Apartment Features
- Sky Lounge
- Senior Citizen Park
- Water Bodies
- Party Lawn
- Amphitheater
- Lawn Tennis
- Badminton Court
- Grand Entrance Lobby
- Fountain
- Dedicated Entrance
- Lifts
- Basement Car Parking
- Children Park With Rides
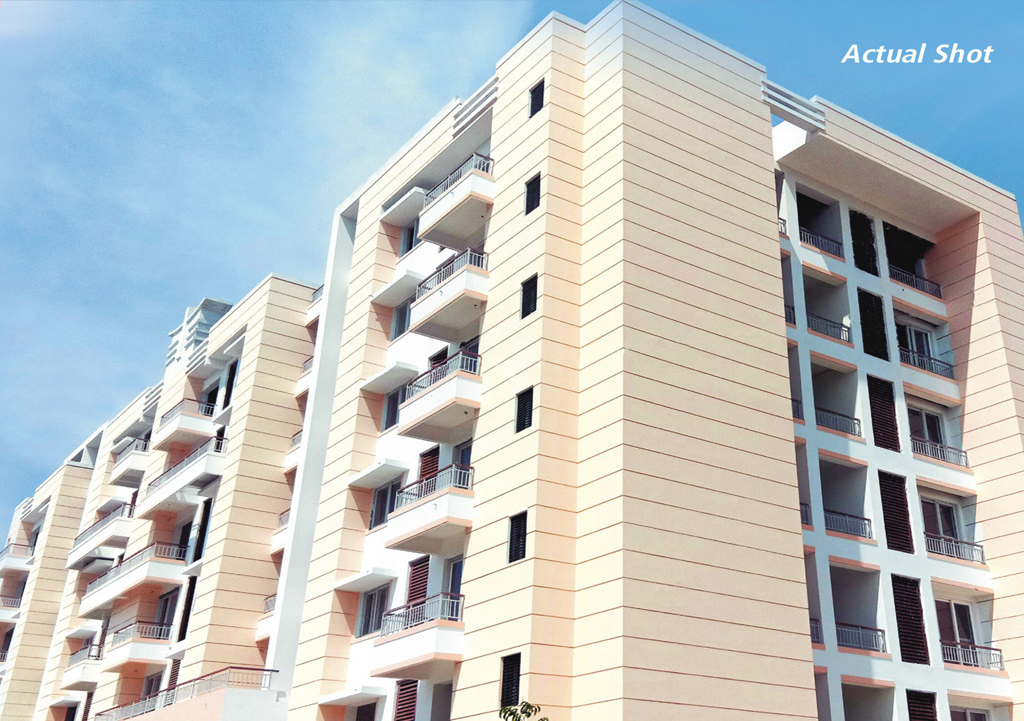

Specification
Structure & Walls
Seismic Zone IV complaint RCC Framed Structure.
Flooring
Master Bedroom – Laminate wooden flooring; Living/Dining/Bedrooms/Foyer/Kitchen – Premium Vitrified Tiles; Toilets/Utility/Balconies – Anti-skid Ceramic Tiles
Doors
Main Door – Seasoned wood frame with Designer Flush Door, Other Doors – Seasoned wood frame with Premium Moulded Doors, Hardware – SS Hardware for all Doors
Windows/Glazing
Powder Coated Composite Aluminum Frames And Fly Mesh Shutters with grill
Kitchen & Utility
Premium modular kitchen; Granite Platform with stainless steel sink; Glazed tiles up 2 ft. height above counter; Provision for water filter, Geyser and Electric Chimney Points; Provision for washing machine in utility balcony.
Toilets
Jaguar/Equivalent C.P. Fittings; Elegant sanitary ware digital tile upto 7’0” height, Looking glass, Exhaust fan
Staircase
Granite/Kota railing.
Electrical
Premium quality switches & wires; Suitable Safety electric measures for each unit; Adequate number of light & fan points in all rooms; TV point in all bedrooms and living room; 1 Telephone point in living room; Split AC provision in all bedrooms & living room.
Generator Backup
Power backup through energy efficient silent Gensets and online prepaid dual meters for intelligent hassle free billing and monitoring.
Painting
Weather-proof paint for external walls; Acrylic Emulsion Paint in Pastel Colours foe Internal Walls; POP comic and punning on roof.
Termite Treatment
Special anti-termite will be done for the entire complex.
Security System
Gated complex with 3 tire round the clock security system – comprising CCTV, security guards and intercom facilities.
Water Supply and Waste Management
There is provision for round the clock treated water supply and waste management through advance STP setup.
Fire Safety System
Fire detection and fitting system as per fire safety norms.
Internet Facility
Ultra High speed internet though Fiber-To-The-Home(FTTH) unique technology
Open Areas
The complex has a cohesive urban plan and design with Concretes Roads, Footpaths, Aesthetic Street Furniture, Street Lighting, well placed Signage etc; All open areas will be landscaped tastefully with Exotic, Therapeutic and selected plants, shrubs and grasses; Dedicated Children Play Area, Party Lawn, Senior Citizens’ Park, Badminton Lawn tennis and complementing Water-bodies.
Amenities & Key features that
facilitate comfort &
convenience:
Amenities & Key features that
facilitate comfort &
convenience

Allotment by invitation only

Limited plots

Excellent returns

Ample open & green areas

Wide internal roads

Private clubhouse

vastu compliant layout

Located on Natl. Highway

Right in the education hub

60 Feet approach road

Grand entry

Gated community

24 X 7 security

CCTV surveillance

Temple inside

Underground sewer line

Underground drainage

Underground electrical line

Continuous water supply

Sewage treatment plant

Wi-Fi enabled

Street lights

Aesthetic street furniture

Well manicured lawns
MASTER PLAN
Well Planned Site Layout
| Plot Area | |
|---|---|
| H-76 | 1644 |
| H-77 | 1644 |
| H-78 | 1644 |
| H-79 | 1644 |
| H-80 | 1644 |
| H-81 | 1644 |
| H-82 | 3790 |
| H-83 | 1360 |
| H-84 | 1454 |
| H-85 | 1549 |
| H-86 | 1643 |
| H-87 | 1824 |
| G-73 | 2806 |
| Institutional Plot | 5542 |
| Plot Area | |
|---|---|
| H-76 | 1644 |
| H-77 | 1644 |
| H-78 | 1644 |
| H-79 | 1644 |
| H-80 | 1644 |
| H-81 | 1644 |
| H-82 | 3790 |
| H-83 | 1360 |
| H-84 | 1454 |
| H-85 | 1549 |
| H-86 | 1643 |
| H-87 | 1824 |
| G-73 | 2806 |
| Institutional Plot | 5542 |
Videos
Booking
